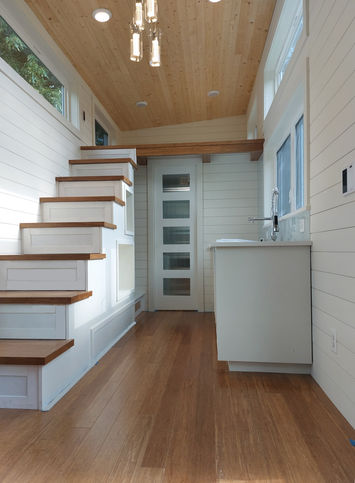Model A : The Luxury Pod
Luxury meets minimalism.

exterior rear view

exterior front view

interior loft view

exterior rear view



Additional Specifications
-
8'x26' Trailer with Title and Electric Brakes
-
Lean-to structure with exterior siding;
-
10'-12' variable ceiling height
-
Aluminum roof & trim
-
Steel frame studs
-
Premium double-paned argon gas windows
-
Thermal barrier
-
Tankless instant water heater
-
Rear sliding doors
-
Front door
-
Installed black, grey, and fresh, water tanks
-
Mini-split HVAC system; 12,000 BTUs
-
Full plumbing and electrical systems
-
Solar-ready electrical chase
Internal Measurements:
Length 25' 01"
Width 7' 04"
Height (main) 9' 11" (lowest) / 10' 05" (highest)
Height (loft) 2' 11" (lowest) / 3' 05" (highest)
External Measurements:
Full Length (including hitch): 29'
Width: 8' 04"
Height: 13' 03"
Fresh Water Tank Capacity: 30g
Electrical Details:
Units support 30 amp or 50 amp system, either single (110 volt) or dual (110 volt + 110 volt) based on usage needs.
Requires ¾ ton truck to haul (e.g. F250).
Estimated build time: 14-16 weeks
Delivery separate.

Features






